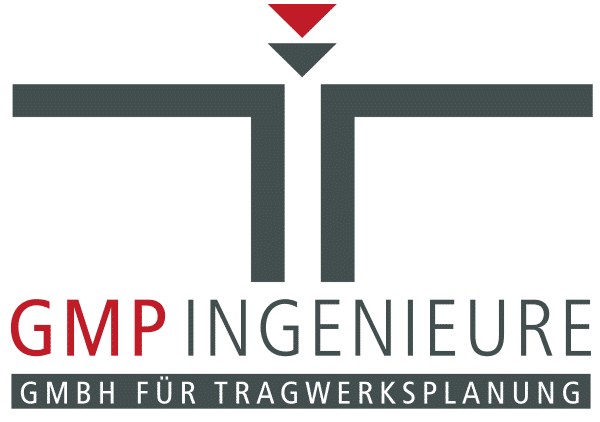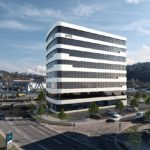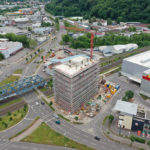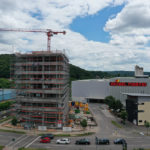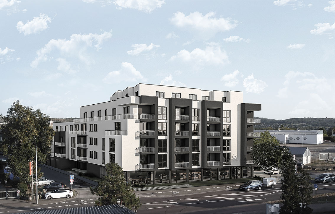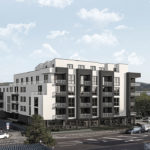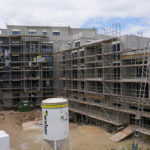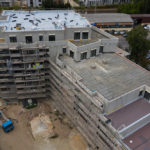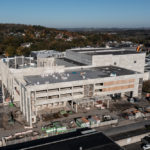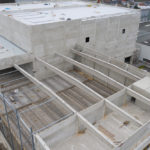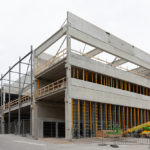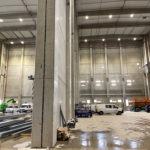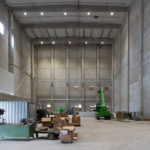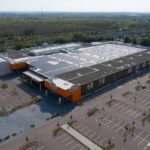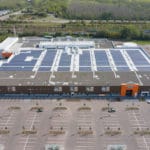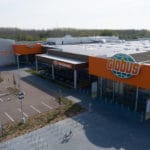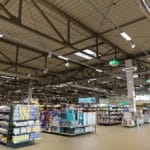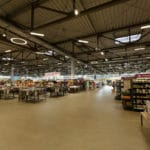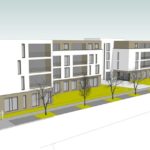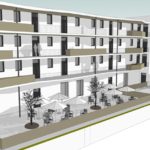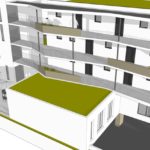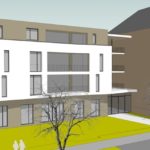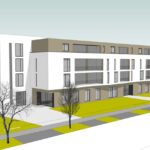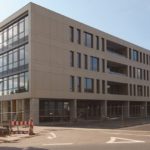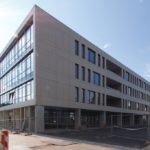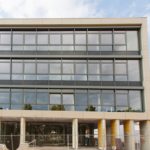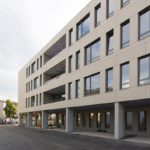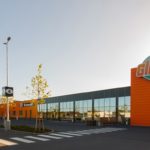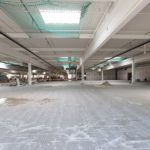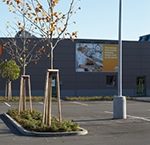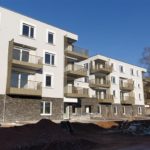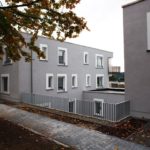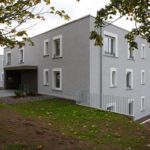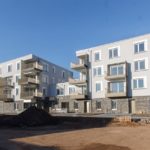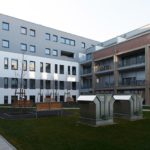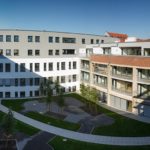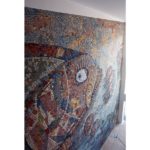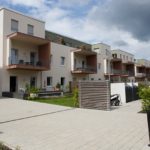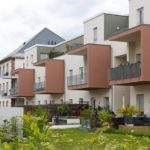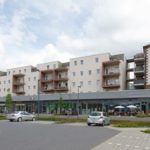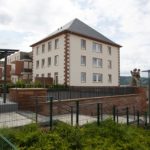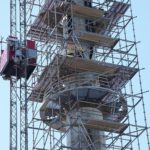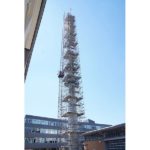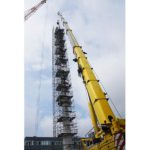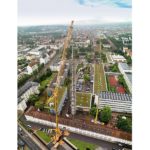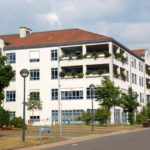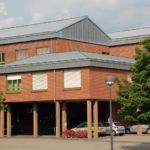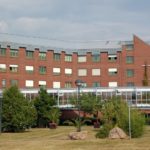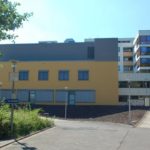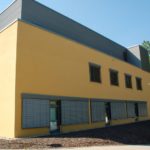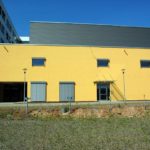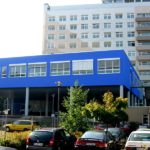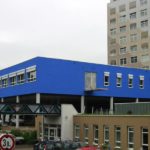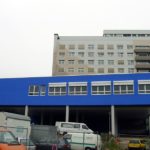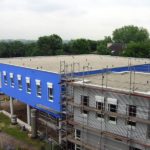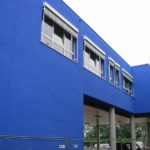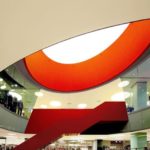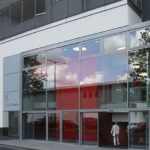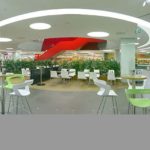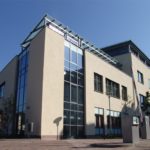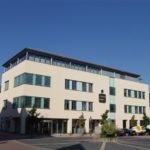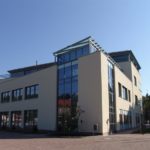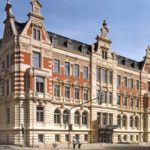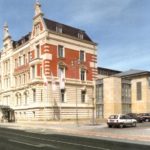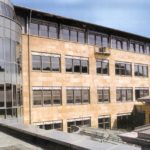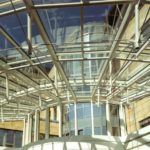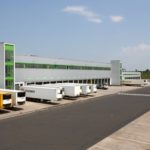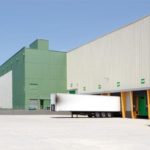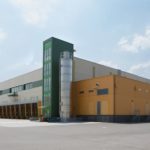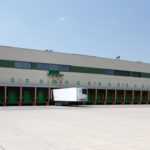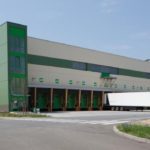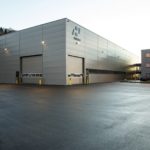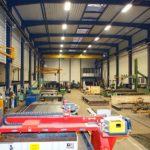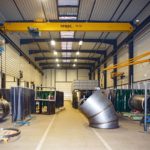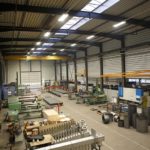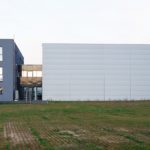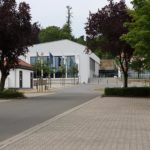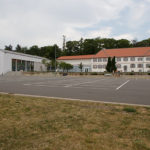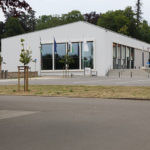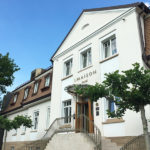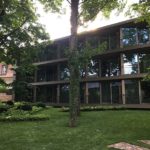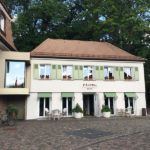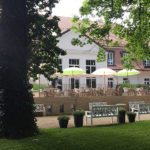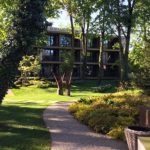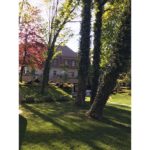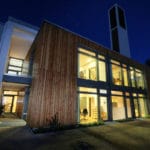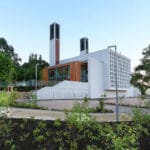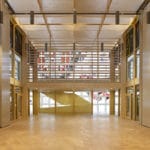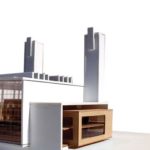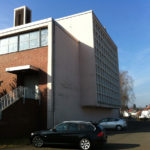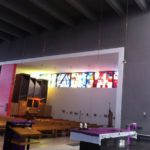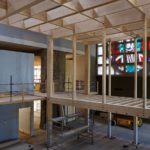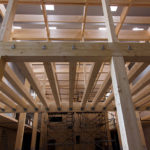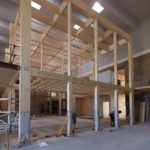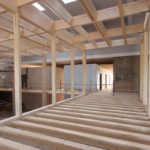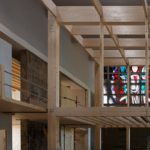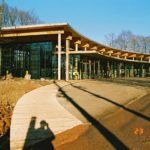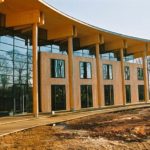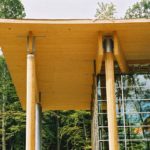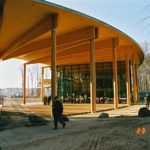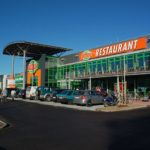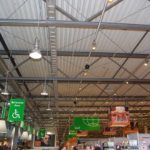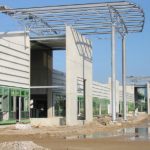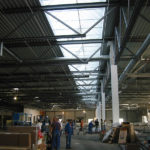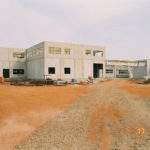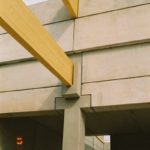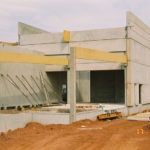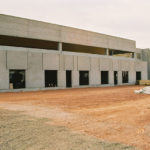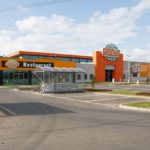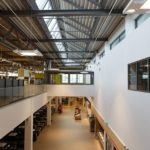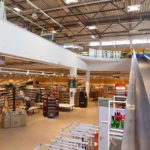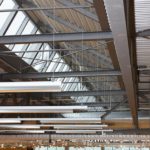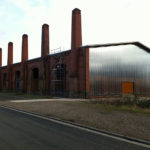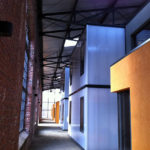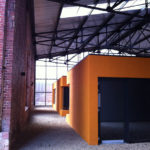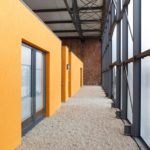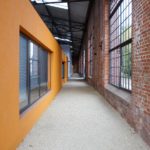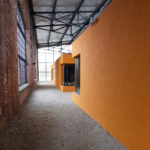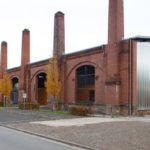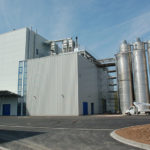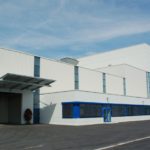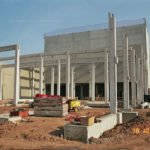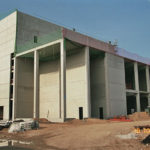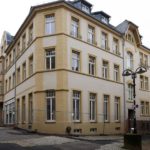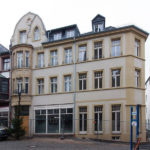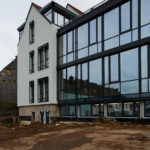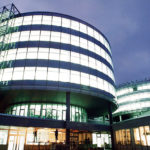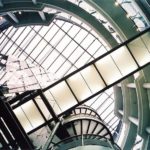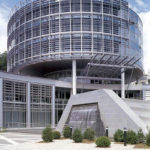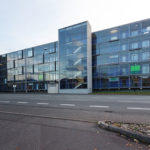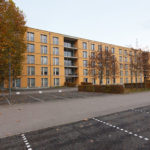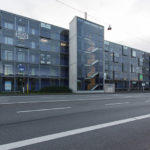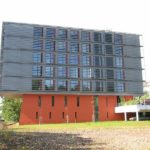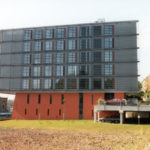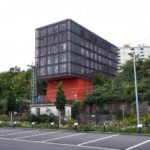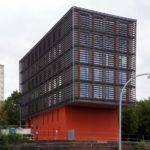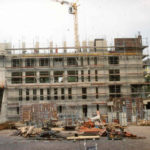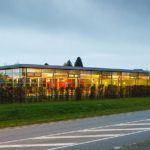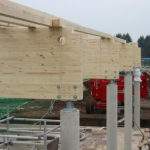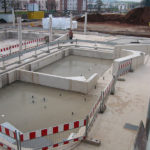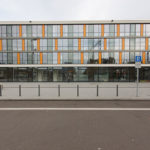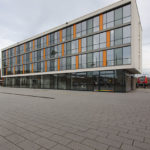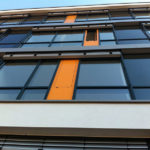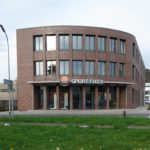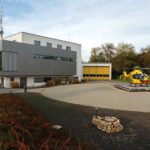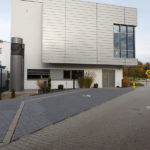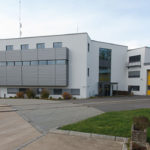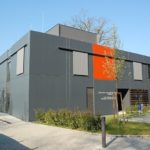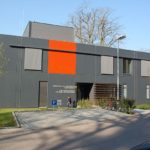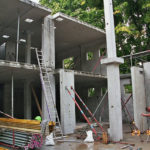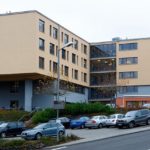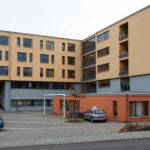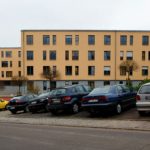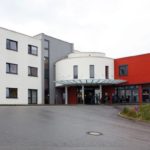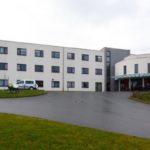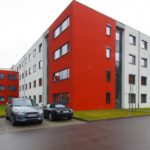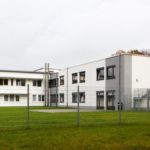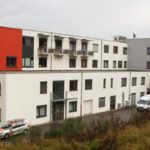References
For official and private clients we handle demanding construction projects in structural engineering.
Reliability and strict adherence to contractual agreements and deadlines are some of our most important principles.
We consider sustainable and economic construction to be a crucial planning criterion. The extraordinary quality of our work speaks for itself.
We combine experience with innovative capacity. And of course, we always use the latest hardware and software
(Frilo, RSTAB, PCAE, ABACUS, NEMETSCHEK, ALLPLAN, Glaser-isb cad-) for our projects.
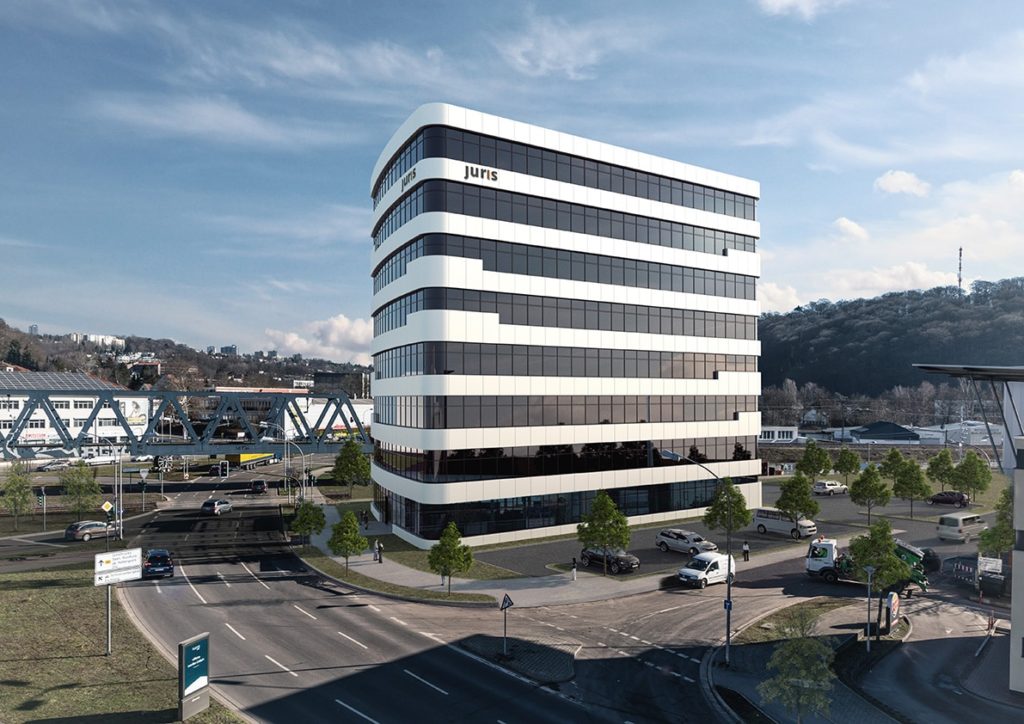
Construction of the new Juris high-rise office building, Saarbrücken
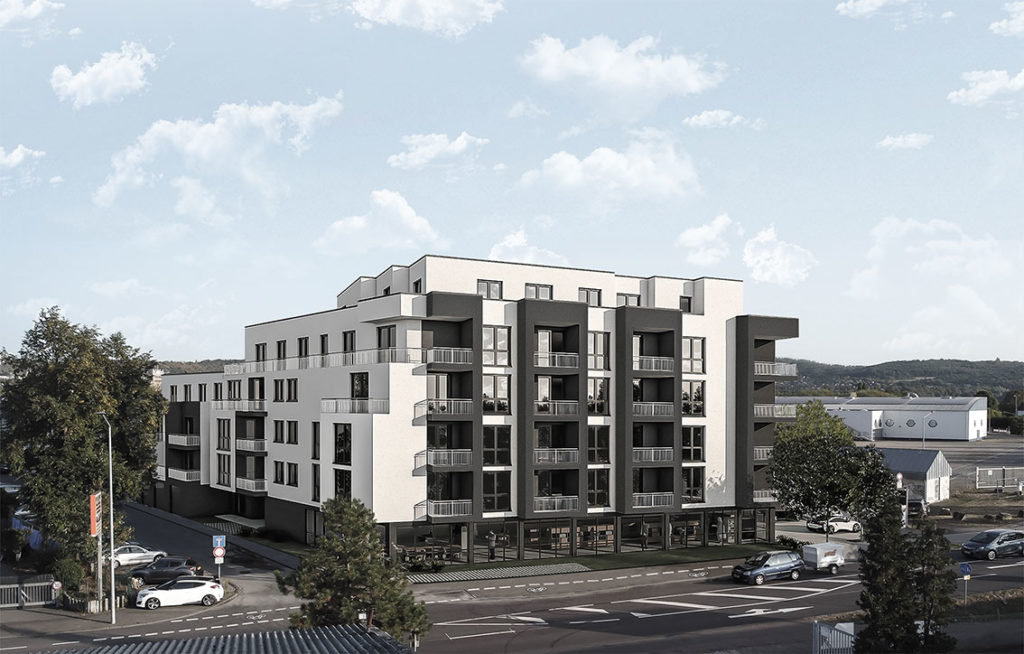
Construction of a new residential and office building, Trier
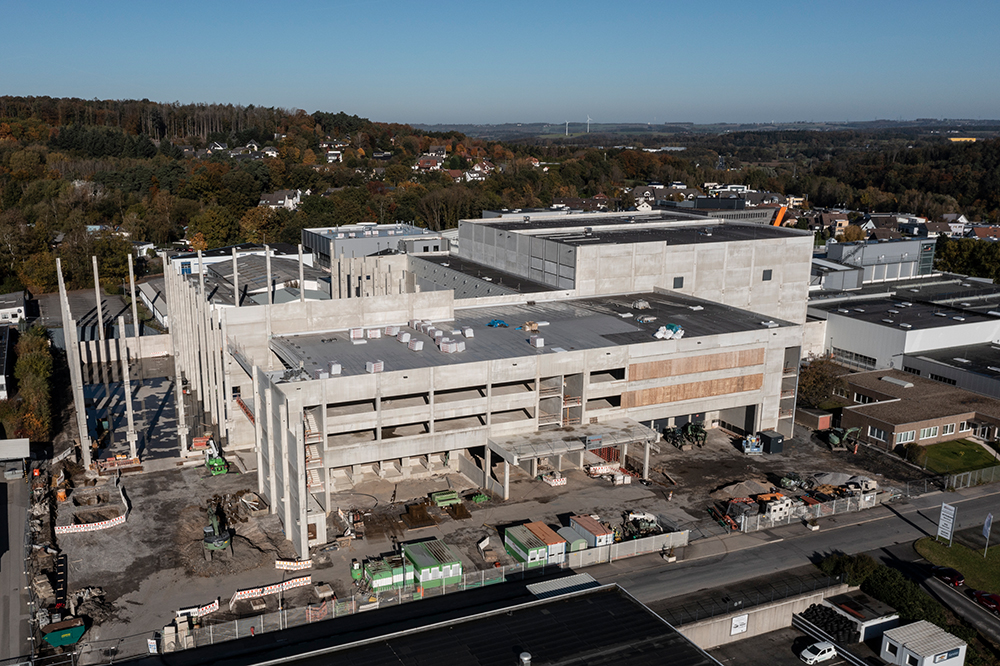
Construction of a new logistics centre with high bay warehouse, Iserlohn
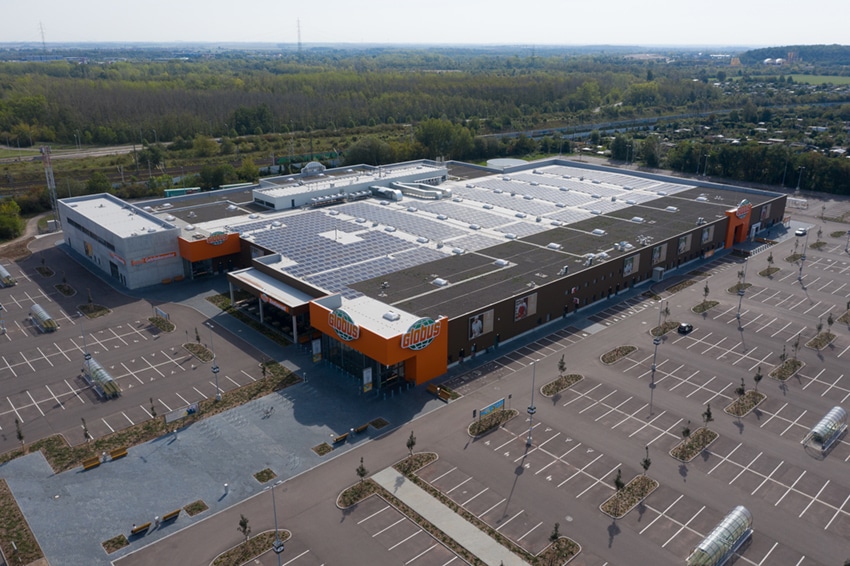
Globus-SB warehouse – Halle an der Saale
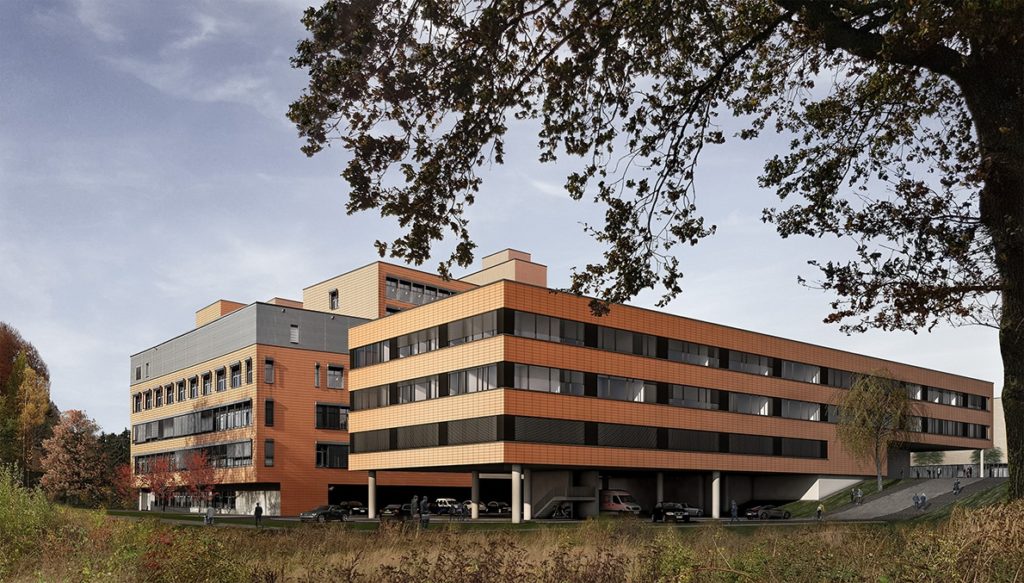
Construction of the new hospital Intensiv-SHG Kliniken Völklingen
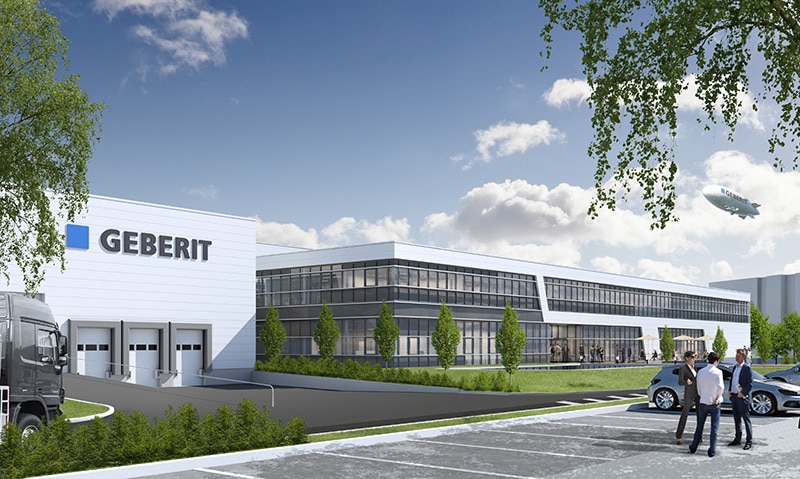
GEBERIT - Greenfield 40 - production site and office building
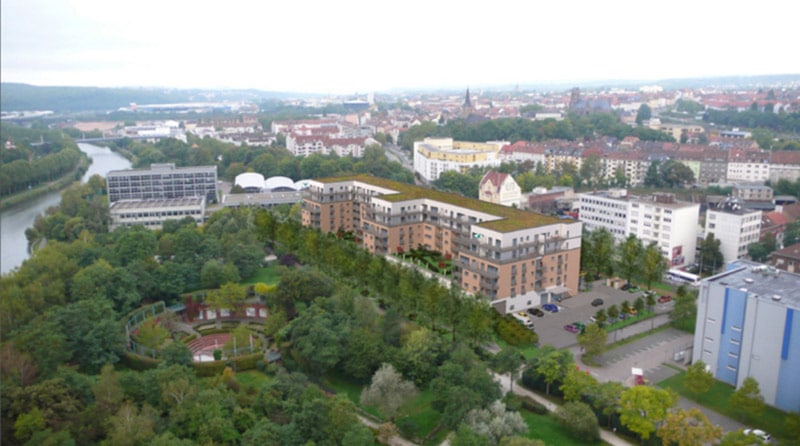
Bürgerpark Saarbrücken
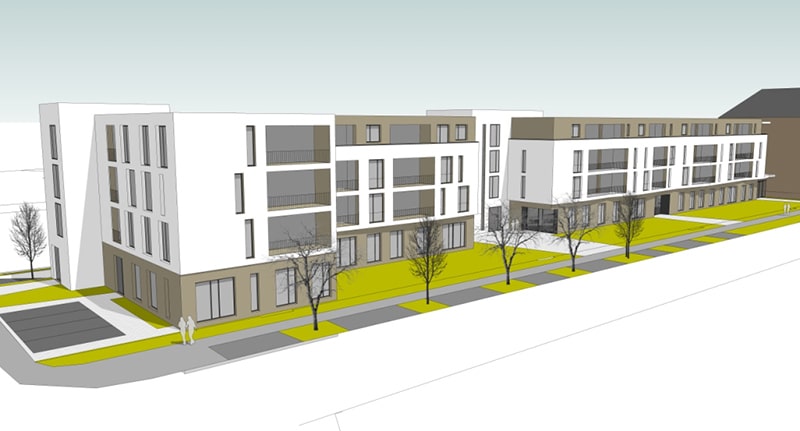
Construction of a housing estate with commercial unit in Trier
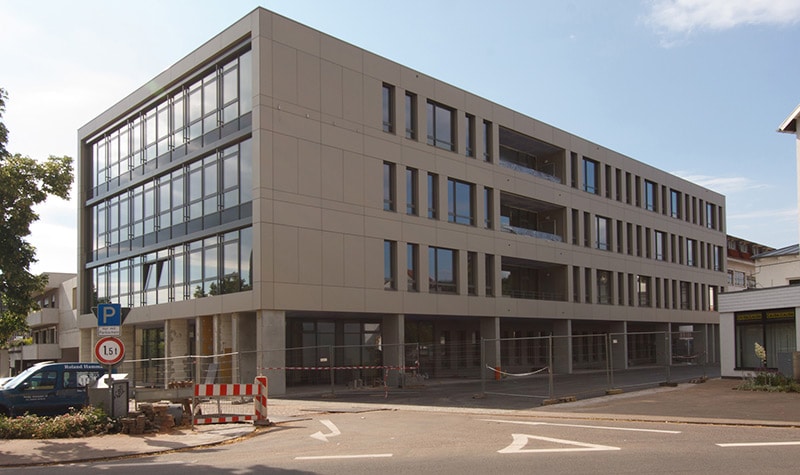
Construction of the Barmer GEK call centre
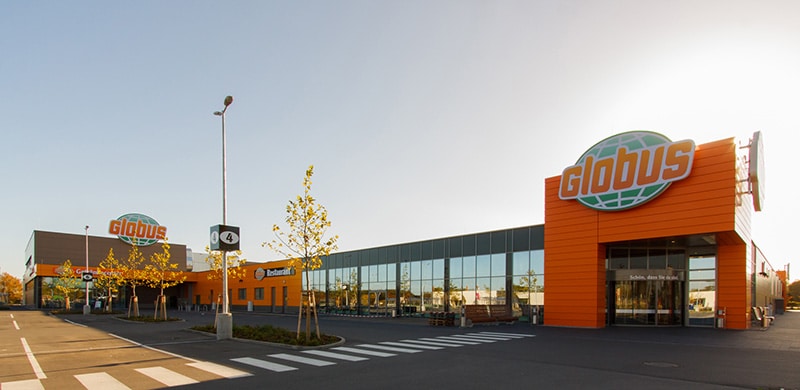
Erection of a Globus SB warehouse + new building of a retail centre in Rüsselsheim
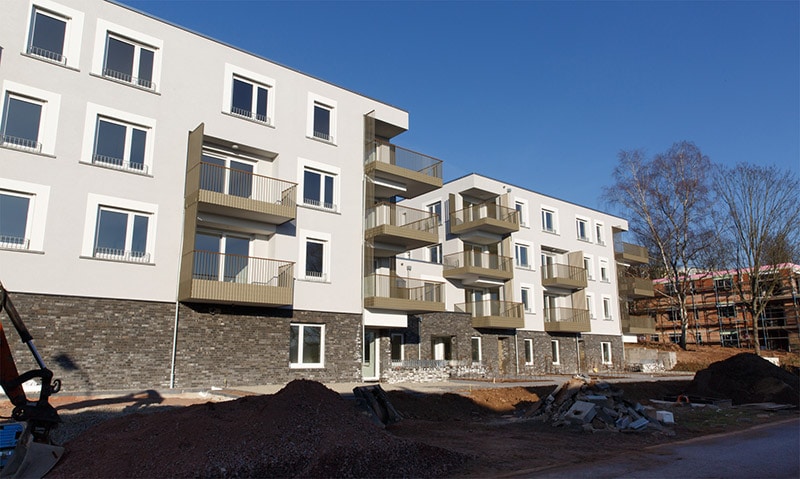
Housing estate Schlesienring
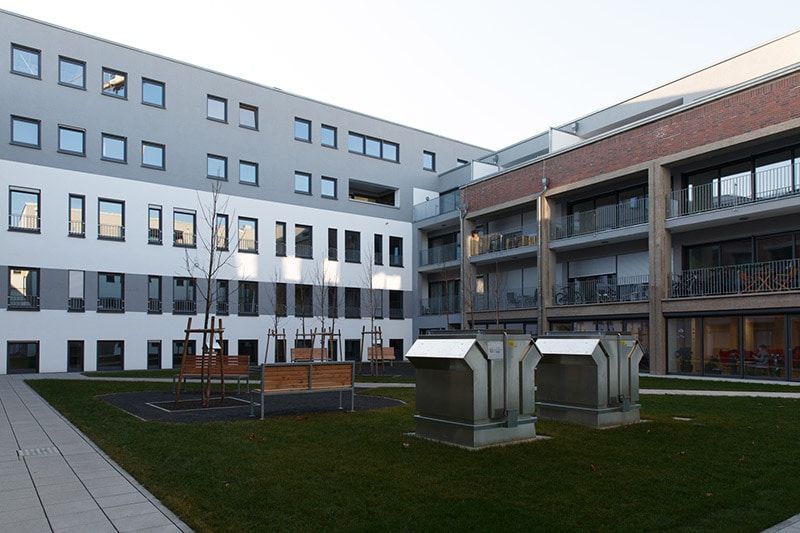
Modification of the old municipal pool in Saarbrücken

Castelnau, building 19/20 in Trier-Feyen
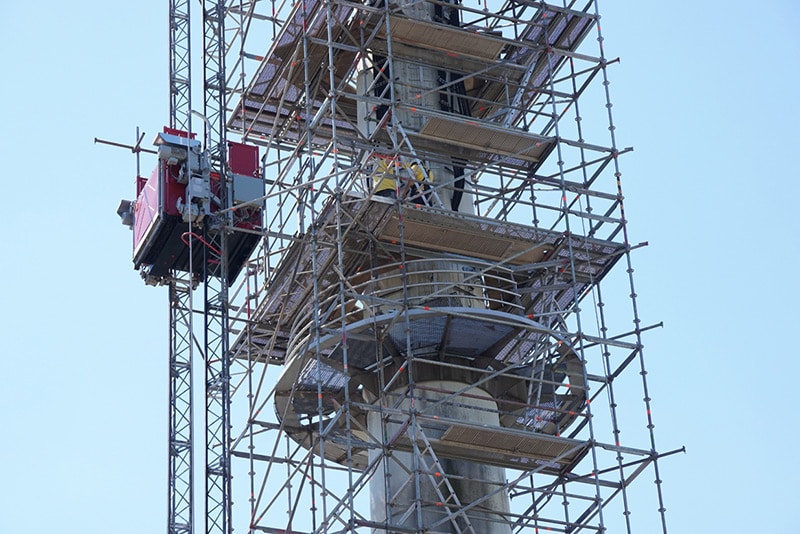
Dismantling of the 100m-high antenna mast at the police station Saarbrücken
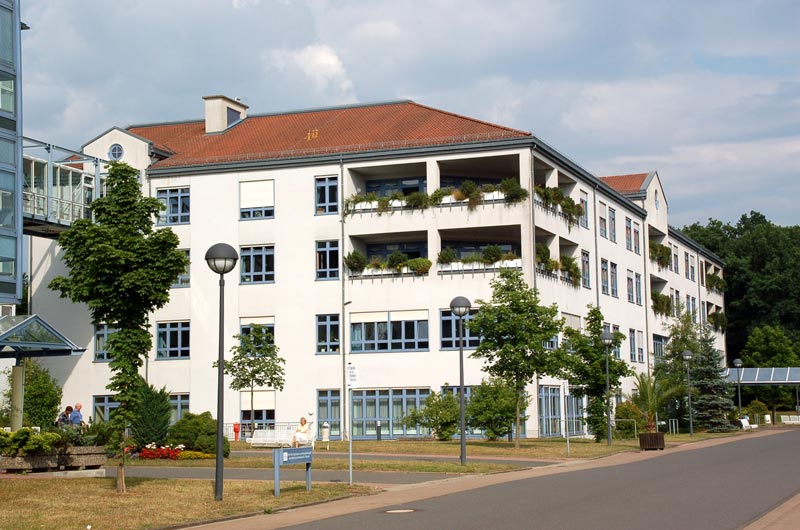
Marienkrankenhaus Hospital St. Wendel
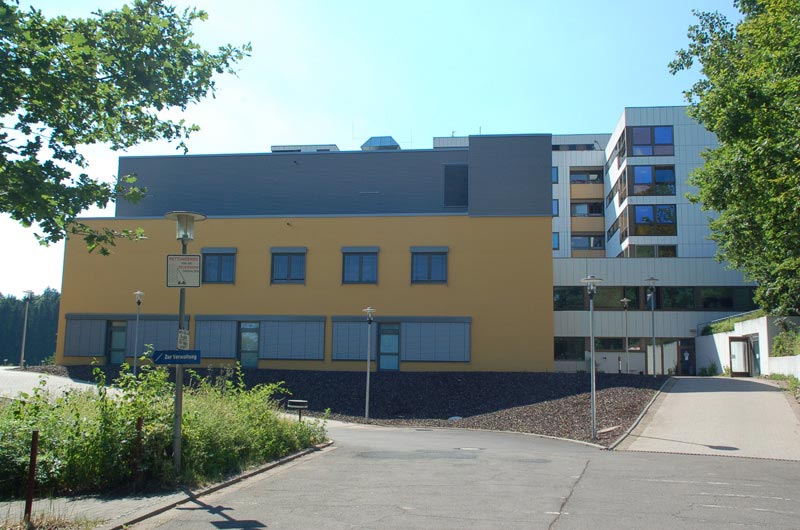
Construction of operating theatres, hospital Krankenhaus Lebach
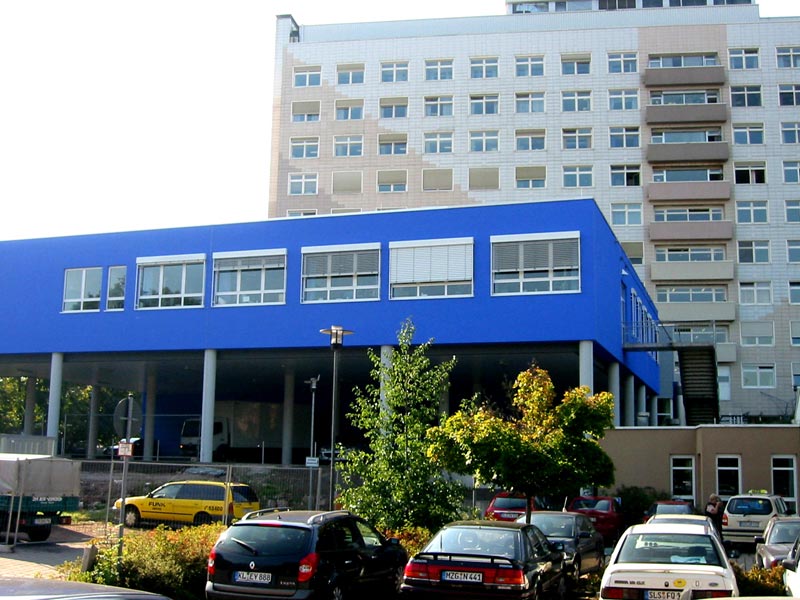
Conversion and extension of the hospital St. Elisabeth Klinik, Saarlouis

City Galerie Mall in Aschaffenburg
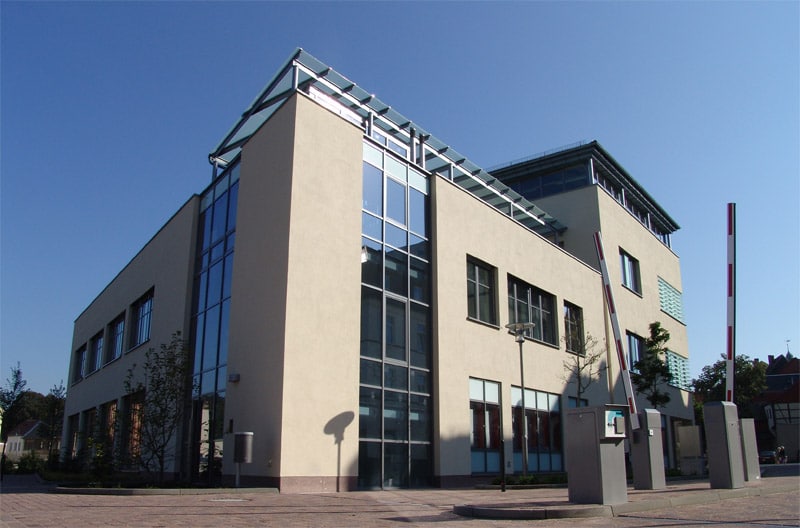
Competence Centre Schmölln
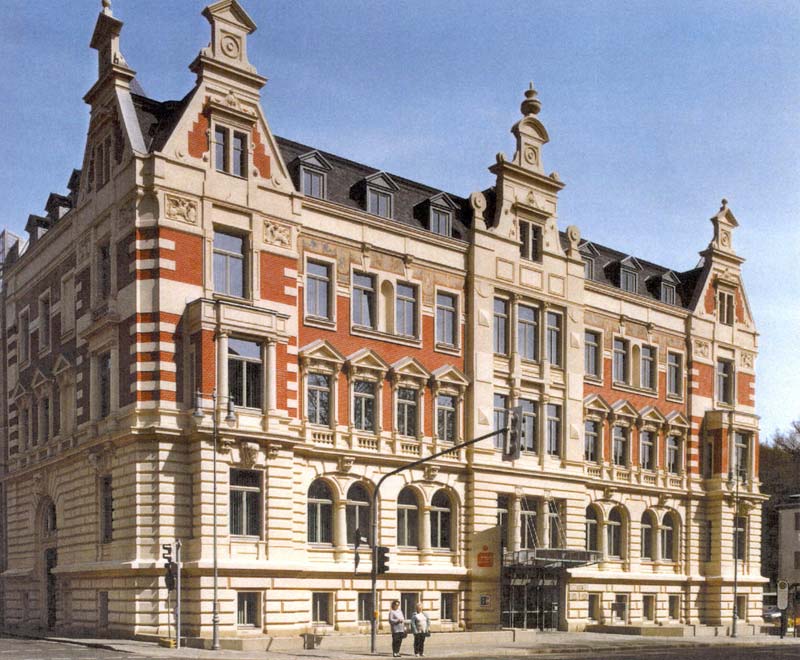
Main bank office of the Sparkasse Altenburger Land
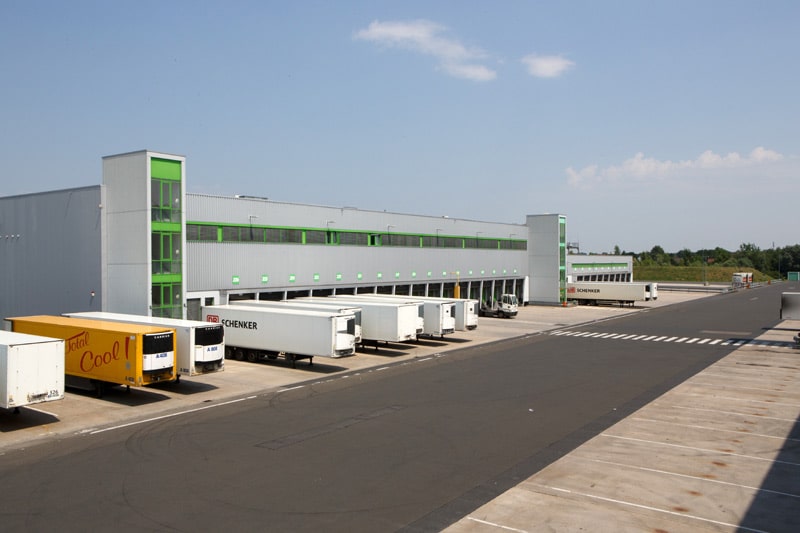
Globus logistics centre Bingen, central distribution warehouse
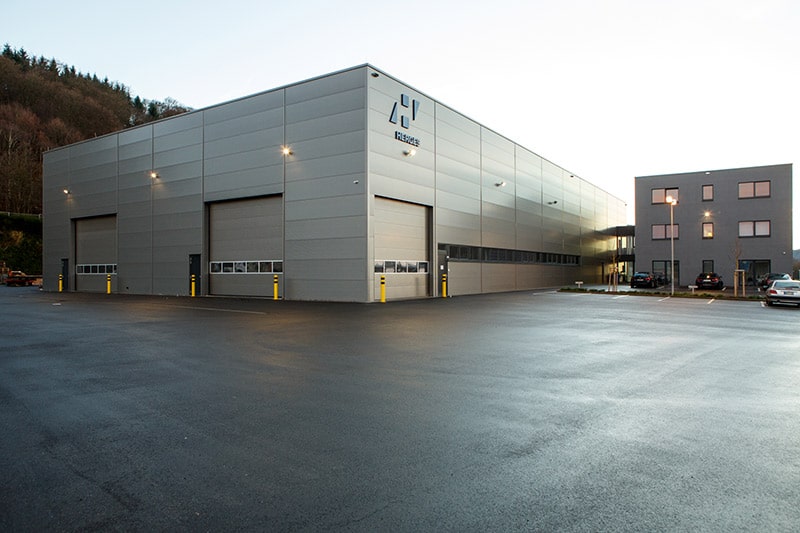
Construction of a company building with hall and office wing
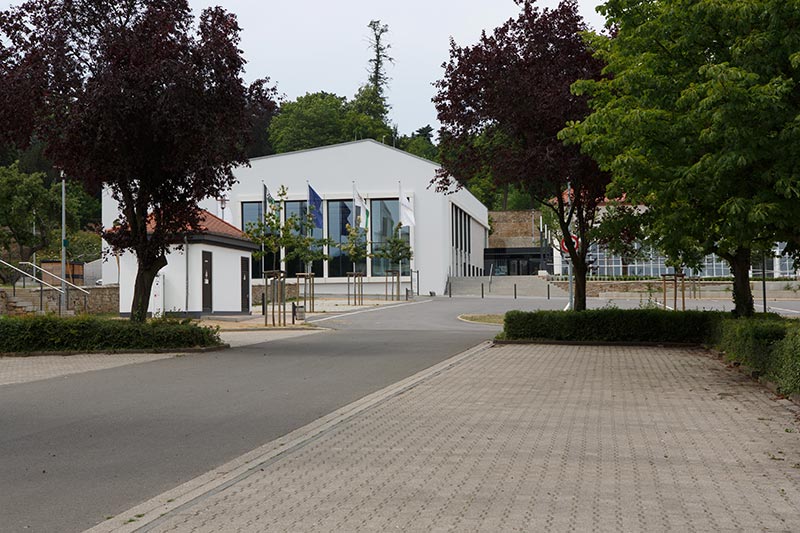
Construction of a municipal hall in Kirchheimbolanden
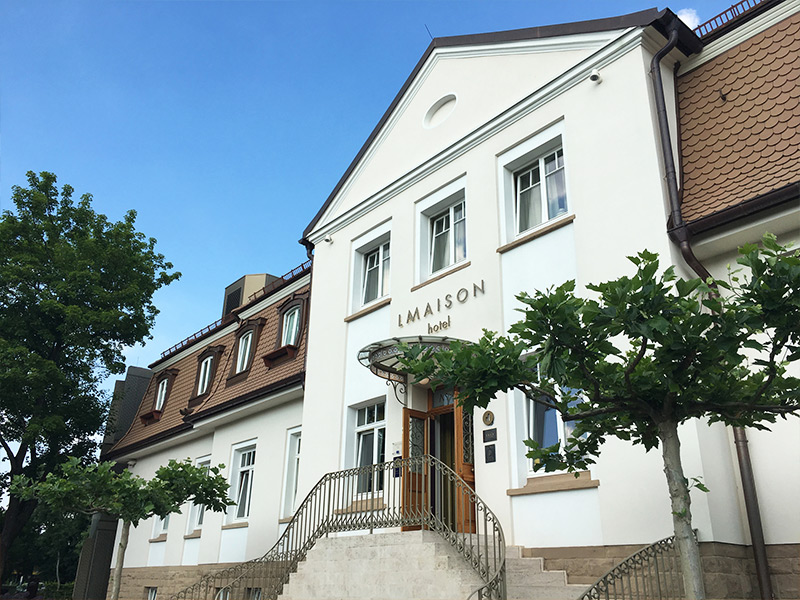
Hotel la Maison
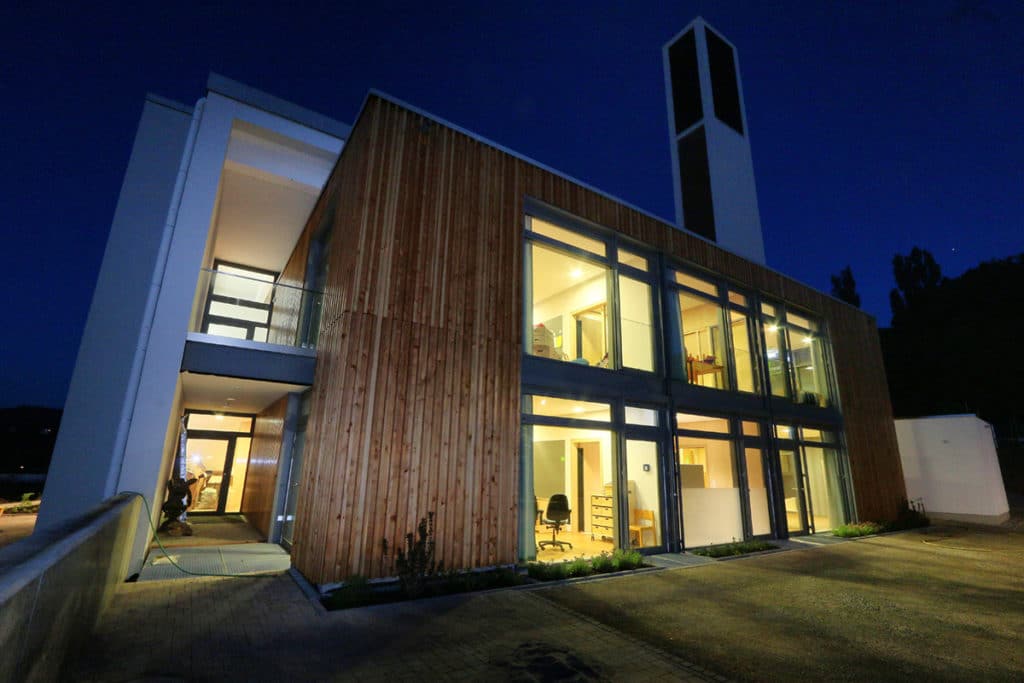
Conversion of the Catholic parish church St. Bonifatius into a kindergarten
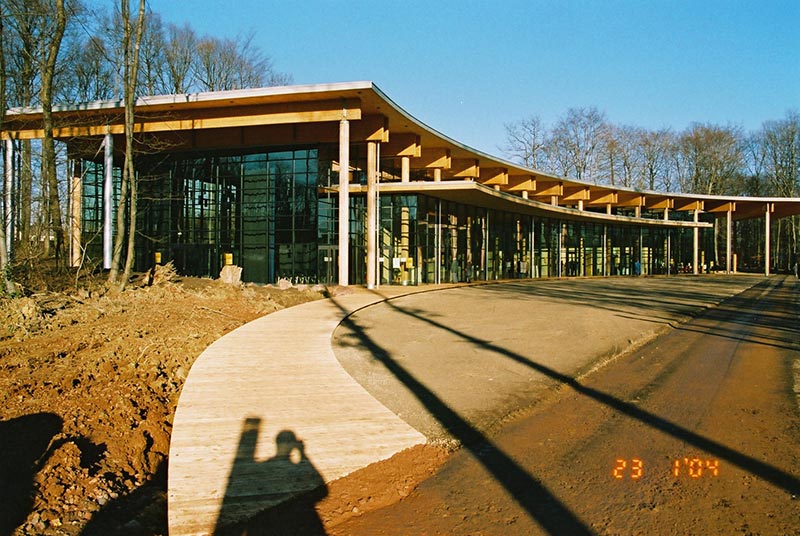
Spa and visitor centre in Orscholz
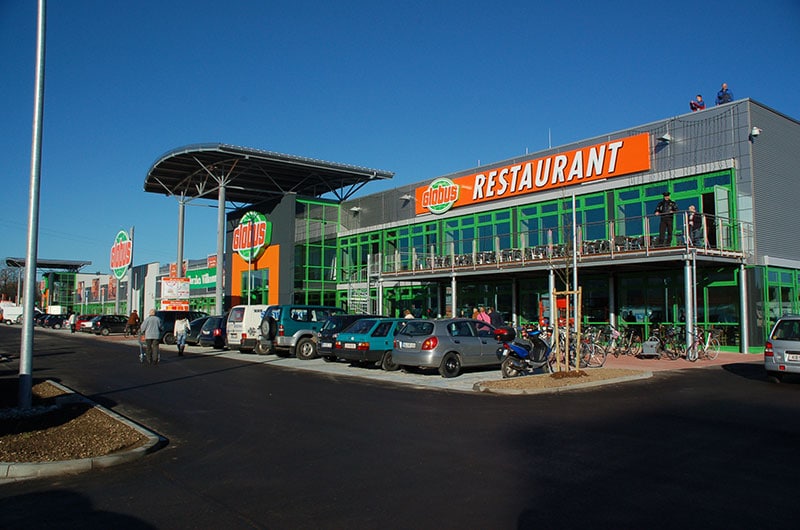
Construction of a new SB warehouse in Freilassing
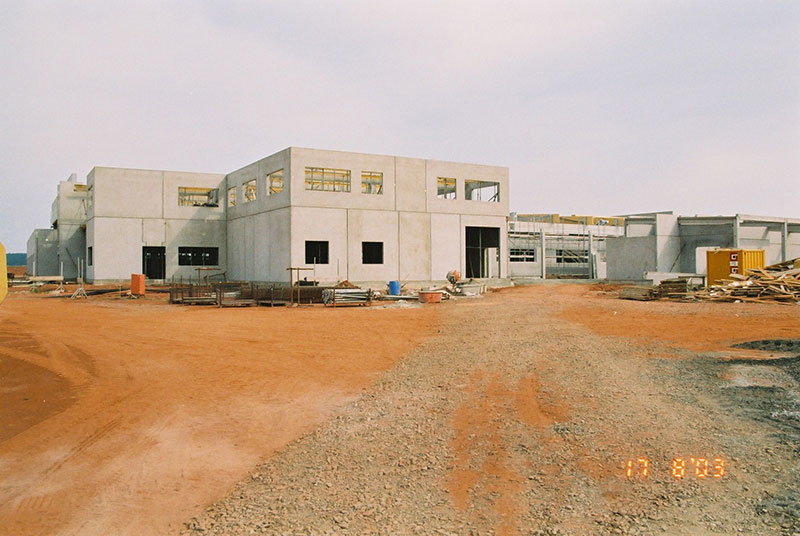
Barbarossa bakery in Kaiserslautern
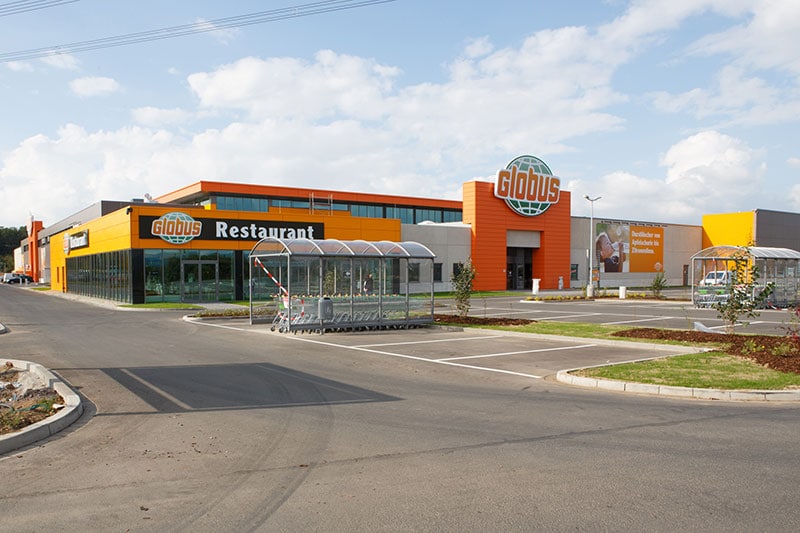
Construction of a new SB warehouse in Koblenz
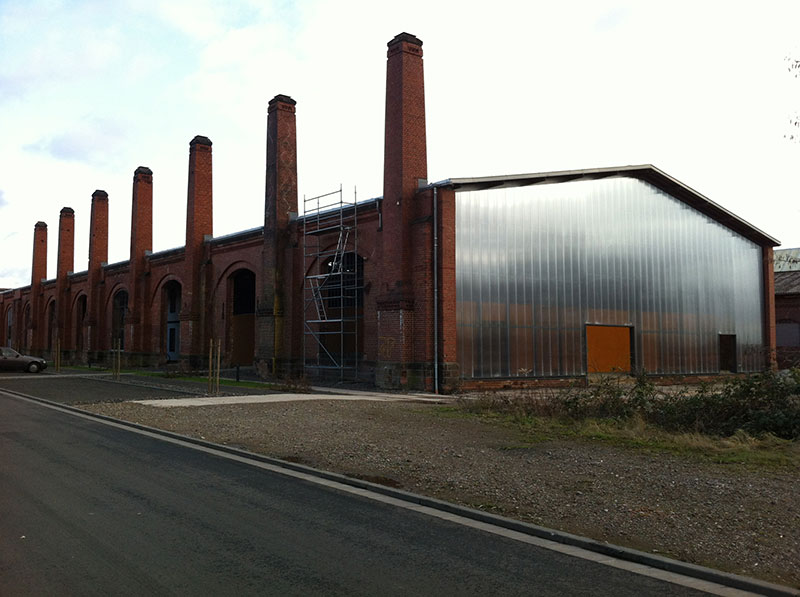
Conversion of the former forge Federnschmiede in Saarbrücken
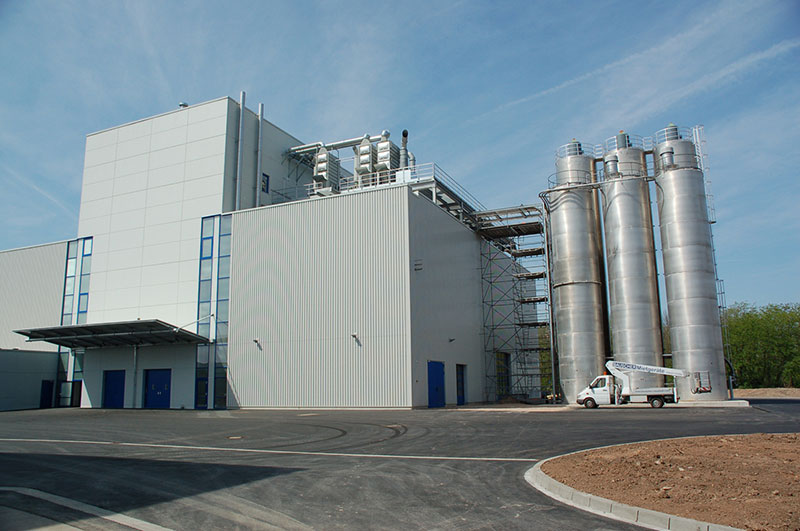
Calendar factory in Worms
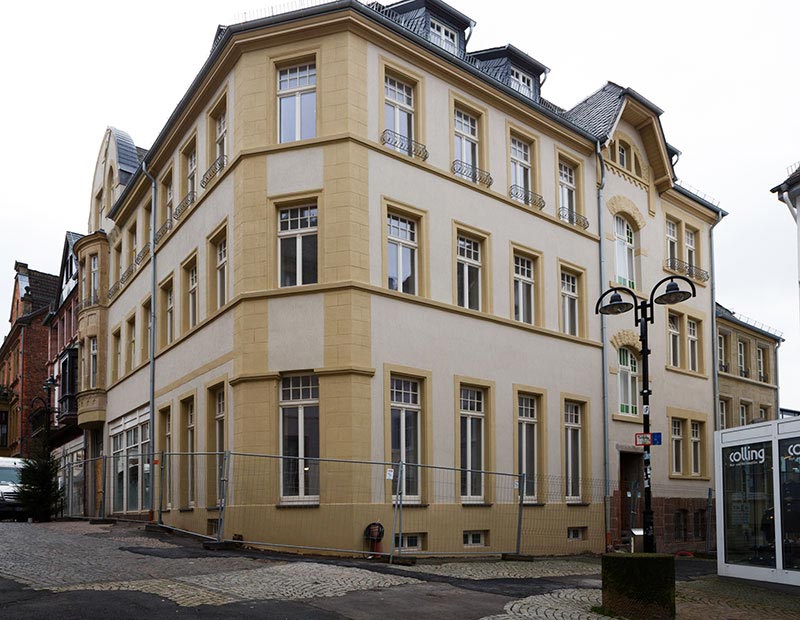
Conversion and extension of the Colbus site in St. Wendel
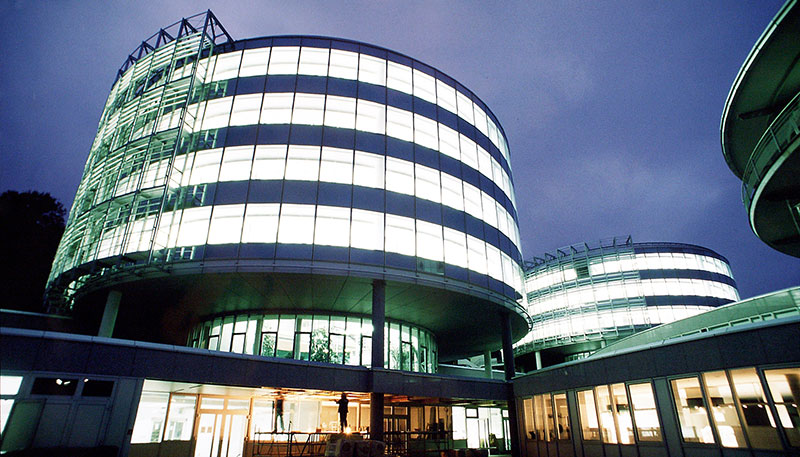
UKV administrative building in Saarbrücken
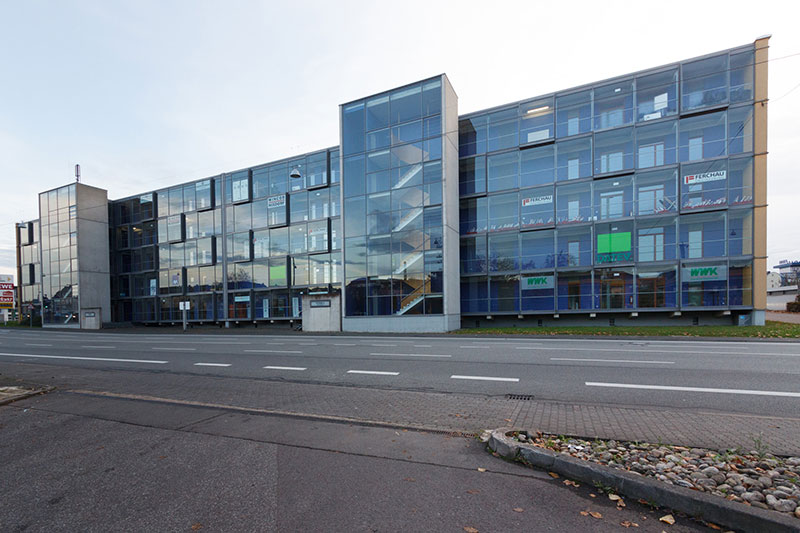
VITRINA administrative building in Saarbrücken
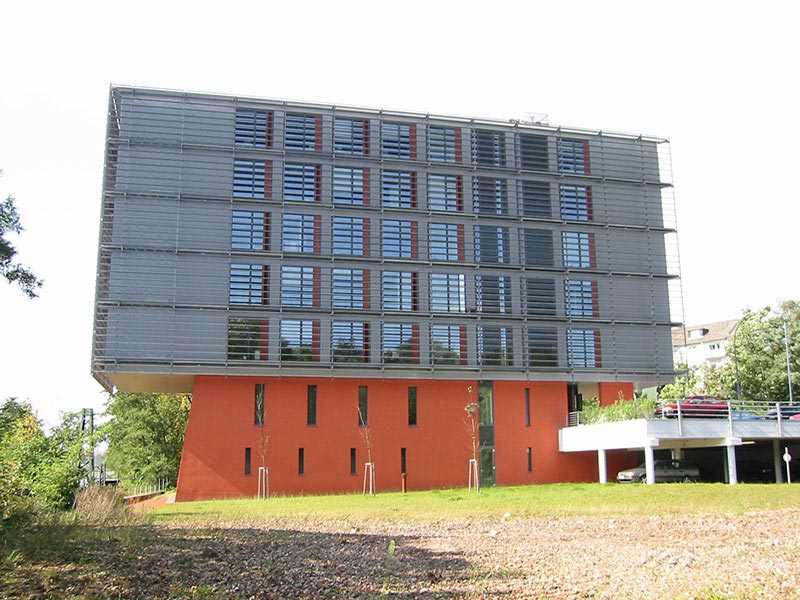
Deutsche Bahn administrative building in Saarbrücken
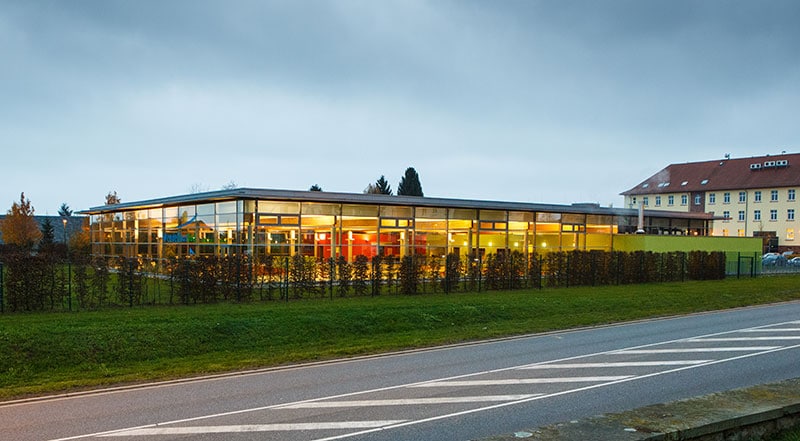
Sports and leisure pool in St. Wendel

ENTREZ – construction of a new office and conference building in Saarbrücken
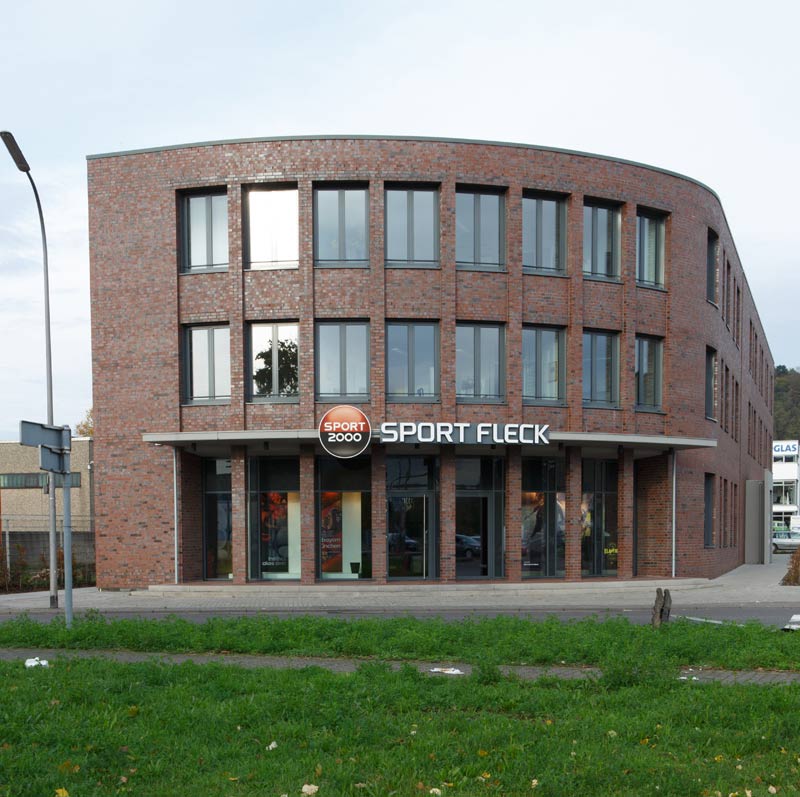
Construction of a new office and company building in Saarbrücken
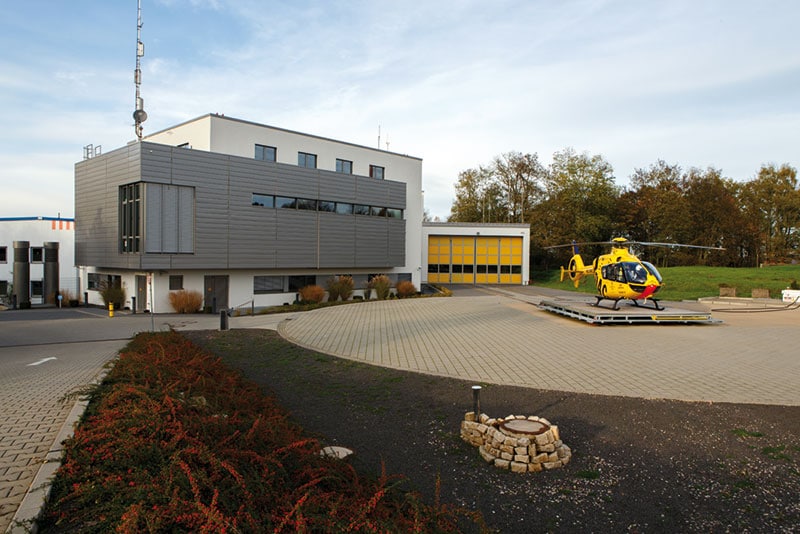
Construction of a new rescue coordination centre at the hospital Klinikum Winterberg in Saarbrücken
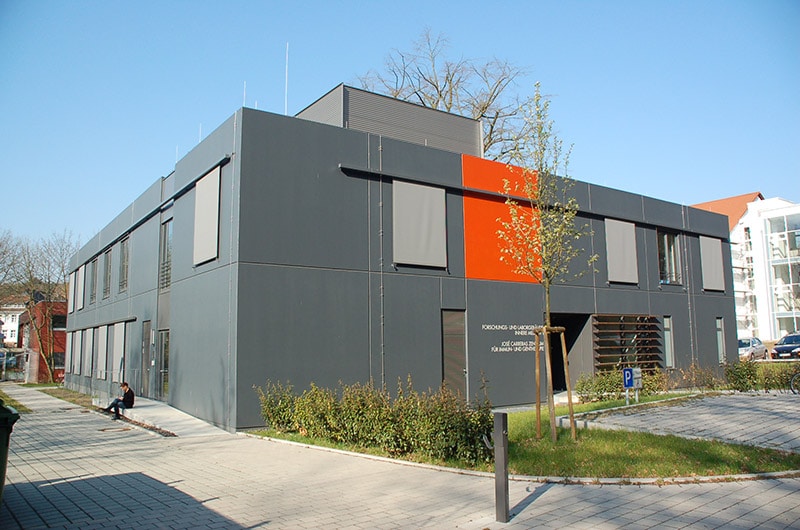
Research facility for internal medicine and José Carreras centre in Homburg
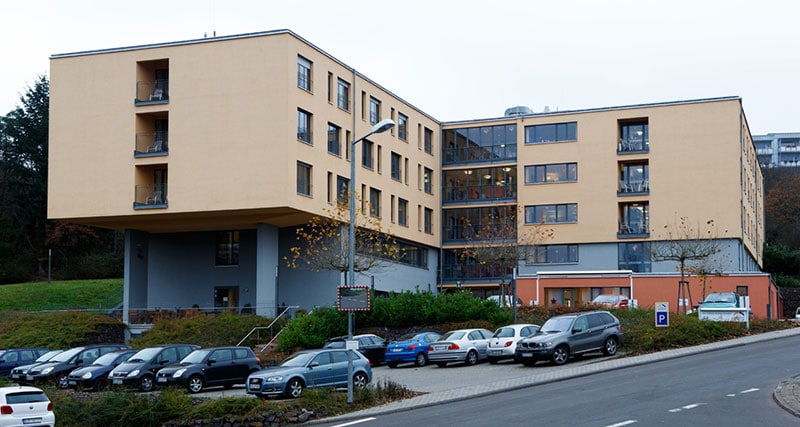
Construction of a new nursing home in Idar-Oberstein
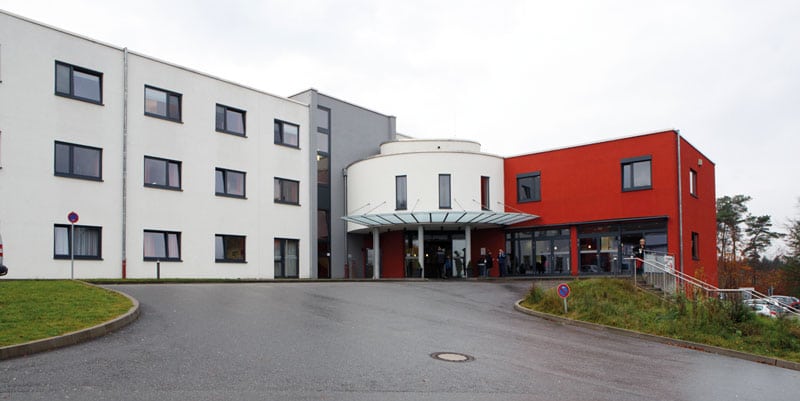
Construction of the hospital Verbundklinik Kohlhof, Neunkirchen
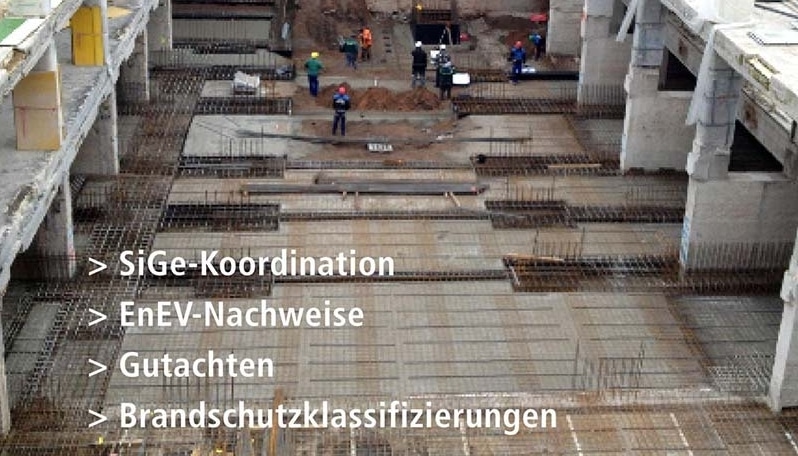
SPECIAL TOPICS
-
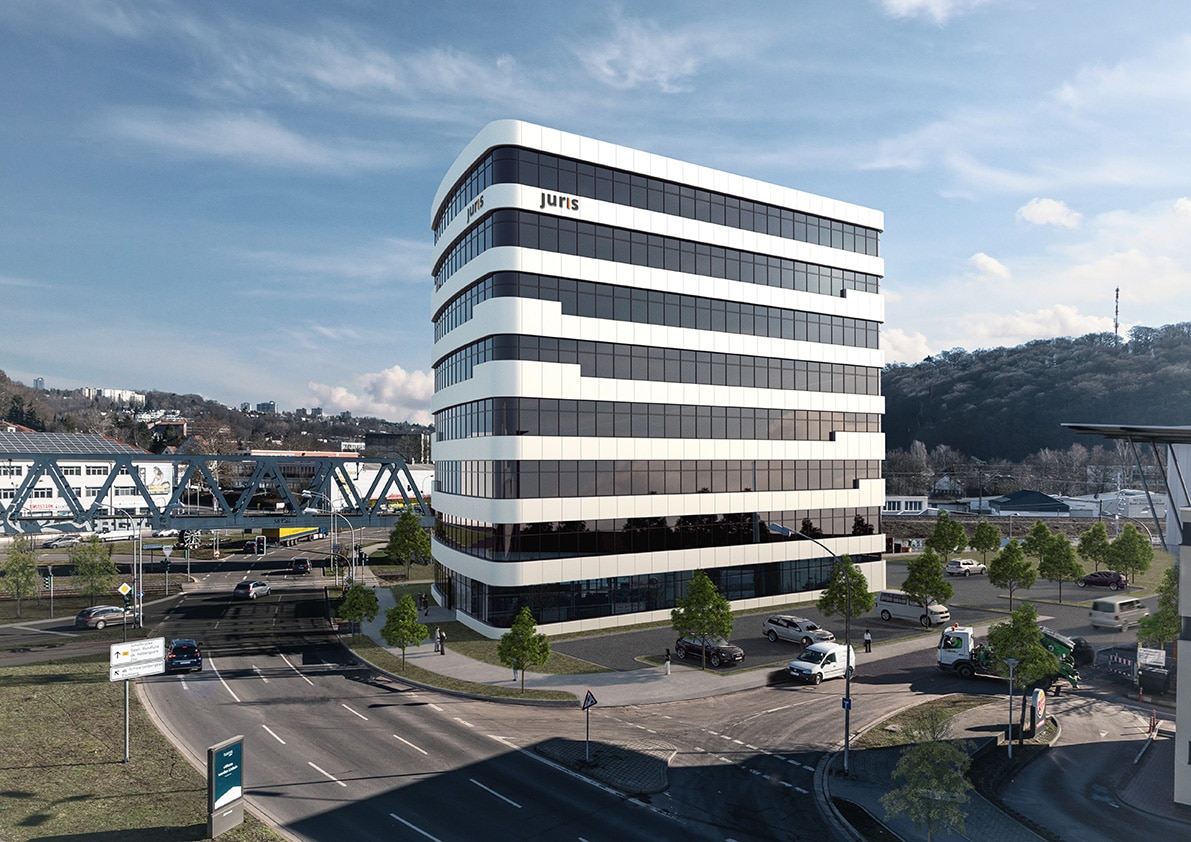
Construction of the new Juris high-rise office building, Saarbrücken
- Client: Römerkastell 11 Projekt GmbH
- Architect: Funk Architekten GmbH
- Service phase (LP) according to German fee structure for architects and engineers (HOAI): Service phases 1-6, HOAI
- Gross floor area: 5,700m²
- Gross volume: 23,000m³
-

Construction of a new logistics centre with high bay warehouse, Iserlohn
- Client: Barbara Schlüter Immobilien GmbH + Co. KG, Iserlohn
- Architect: Architekturbüro Walter Ebeling, Iserlohn
- Main contractor: W.Hundhausen Bauunternehmung GmbH
- Service phase (LP) according to German fee structure for architects and engineers (HOAI): Service phases 1-6, HOAI
- Gross floor area: approx. 21,200m²
- Gross volume: approx. 282,150m³
-
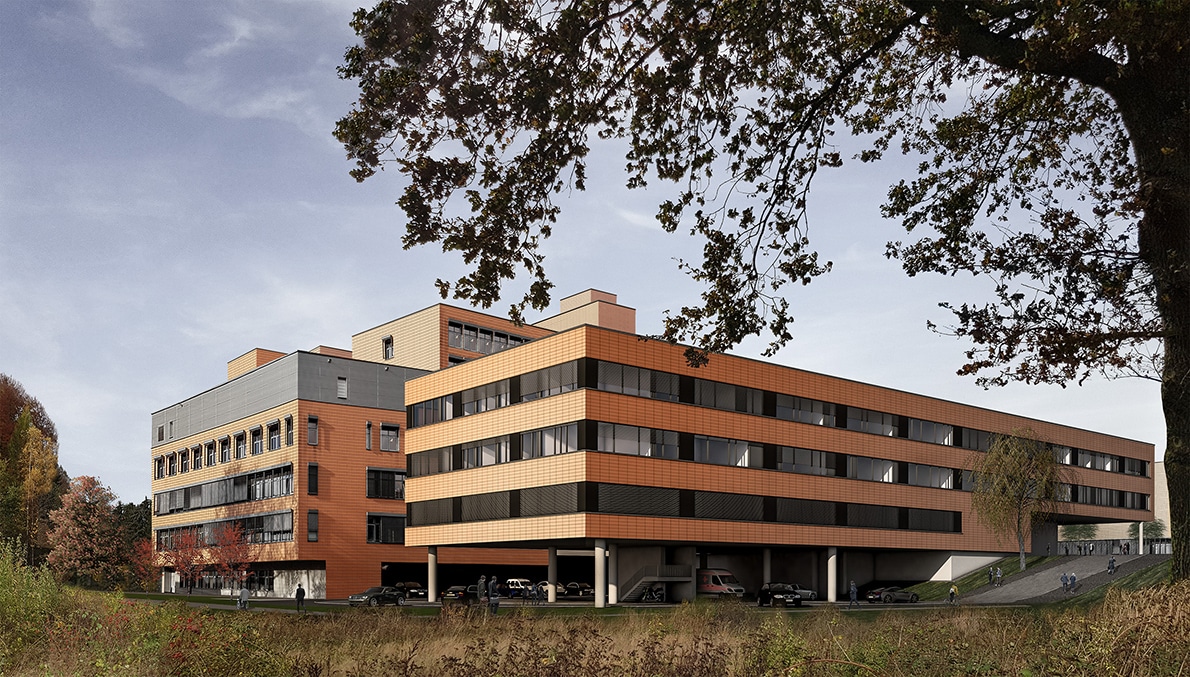
Construction of the new hospital Intensiv-SHG Kliniken Völklingen
- Client: SHG–Kliniken Völklingen
- Architect: LUDES-Architekten
- Service phase (LP) according to German fee structure for architects and engineers (HOAI): Support structure planning, service phase 1-7, HOAI
- GRV: approx. 20,000m³
- Basement 300+400: approx. 13.0 m
-

GEBERIT - Greenfield 40 - production site and office building
- Client: Geberit RLS Beteiligung GmbH, Langenfeld
- Architect: RPP-Ropertz und Partner, Duisburg
- Service phase (LP) according to German fee structure for architects and engineers (HOAI): LP 5 HOAI technical design
- Section 1: approx. 24.044 m² GFA, ca. 196.017 m³ GRVn
- Completion section 1: end of 2018
-

Bürgerpark Saarbrücken
Project description:
7-storied brickwork building with point-supported flat slabs (h=65cm) in the basement. Footing: large-diameter bored piles on rock. 100 freehold flats and 1 commercial unit are created here in energy-efficient design.
- Client: ms Wohn- und Gewerbebau GmbH
- Architect: Manfred Schenk Architekten/Ingenieure
- Construction sum: €30 m
-

Construction of a housing estate with commercial unit in Trier
Project description:
4-storied brickwork building with reinforced concrete ceilings and underground parking. 35 housing units and 1 commercial unit are created here.?Footing: isolated and strip foundations.?The 150m-long shoring is made of sheet piles
- Client: WOGEBE eG
- Architect: Lamberty Architekten GmbH
- Construction sum: €10 m
-

Construction of the Barmer GEK call centre
Project description:
5-storied new building, solid construction with point-supported flat slabs, footing: isolated and strip foundations.
- Client: 2. Real Estate Merzig KG
- Architect: Arbeitsgemeinschaft
?Prof. Focht + Partner GmbH
?FUNK Architekten (Saarbrücken) - Completion: 2016
- Construction sum: €9 m
-

Erection of a Globus SB warehouse + new building of a retail centre in Rüsselsheim
Project description:
Annexe and conversion of a former hardware store into a Globus SB warehouse. Extension as 2-storied braced structure using prefabricated components and long-span trough slabs, annexe and new entrance areas in steel construction. Retail centre as single-storied shopping street with prestressed concrete trusses on clamped cantilever beams. Seismic zone 1.
- Client: Grundstücks-GbR Globus Handelshof St. Wendel, ?
66606 St. Wendel - Architect: Rolf Alles Dipl. Ing. (FH) Architekt AKS, 66606 St. Wendel
- Completion: September 2016
- Construction sum: €25 m
- Client: Grundstücks-GbR Globus Handelshof St. Wendel, ?
-

Housing estate Schlesienring
Project description:
High-quality housing estate with 4 identically constructed respectively mirror-inverted, 3-storied, brickwork apartment buildings. In the basement the construction components A to D have been connected via an underground parking in reinforced concrete construction.
- Client: NOVOSA II GmbH & Co.KG
?66111 Saarbrücken - Architect: Wandel Lorch Architekten ?
Architekten BDA & Stadtplaner ?
66119 Saarbrücken - Project management: Heiko Dincher
?HD-Projektsteuerung - Completion: August 2016
- Construction sum: €5 m
- Client: NOVOSA II GmbH & Co.KG
-

Modification of the old municipal pool in Saarbrücken
Project description:
Construction of a 5- to 6-storied new building between existing buildings taking into account the preservation of historical monuments, construction of 115 freehold apartments with parking spaces in underground car park and a day-care centre (construction sum: 2.2 m), special footing: ductile iron piles.
- Client: Fertigbau Laux GmbH
- Architect:
?Building permit: FREESE Architekten ?
Technical design: Fertigbau Laux GmbH - Completion: end of 2016
- Construction sum: €25 m
-

Castelnau, building 19/20 in Trier-Feyen
Project description:
Heightening and conversion of a former barracks building into a modern housing estate with suspended balconies of cross-laminated timber.?
Solid construction annexe as shopping arcade (downhill).- Client: EGP Trier GmbH, Albert-Camus-Allee 1, 54294 Trier
- Architect: Lamberty Architekten GmbH, Reulandstraße 47, 54294 Trier
- Construction sum: €8 m
-

Dismantling of the 100m-high antenna mast at the police station Saarbrücken
Project description:
The antenna mast consists of 21 conically suspended, prefabricated components with a diameter of up to 3.0m. The tower was completely scaffolded and dismantled step by step by means of a 700t-crane.
- Client: Landesamt für Zentrale Dienste, Amt für Bau und Liegenschaften, Saarbrücken
- Service: Demolition planning, tender, site management
- Demolition costs: €400,000
-

Globus logistics centre Bingen, central distribution warehouse
Project description:
Hall construction with prefabricated components, clamped cantilever beams and prestressed concrete roof trusses, multi-storied functional buildings with prestressed ribbed slabs and high working loads.
- Client: Globus Logistik Grundstücks- und Leasing GmbH
Leipzigerstr.6, 66606 St. Wendel - Operating site: Central distribution warehouse: all Globus markets worldwide are supplied from here.
- Buildings: Frozen food: 2005 cold storage food warehouse, new: 2011 slow-moving products storage: 2012
- Overall construction sum: approx. €28 m
- Client: Globus Logistik Grundstücks- und Leasing GmbH
-

Construction of a company building with hall and office wing
Project description:
Construction of a two-bay hall with overall 6 cranes of 6t and 12t. Construction of a 3-storied office building, solid construction. Footing: isolated and strip foundations.
- Client: Herges Stahl- und Blechbau GmbH
- Architect: Gerlando Giarrizzo
- Completion: 2014
- Construction sum: €3.5 m
-

Construction of a municipal hall in Kirchheimbolanden
Project description:
Construction of a municipal hall, solid construction, with adjoining multi-storied office wing. Elevated roof construction on long-span wood trusses. 10m-high, anchored soldier pile wall under construction.
- Client: The city of Kirchheimbolanden
- Architect: SCHMUCKER und PARTNER planungsgesellschaft mbh, Mannheim
- Completion: 2012
- Construction sum: €6 m
-

Hotel la Maison
Project description:
Conversion of the existing higher administrative court building into a hotel and erection of a 4-storied new building in solid construction. Footing: pin and large-diameter bored piles. Conversion with massive changes to the existing supporting structure.
- Client: LOUIS GmbH
- Architect: CBAG Architekten
- Completion: 2015
- Construction sum: €10 m
-
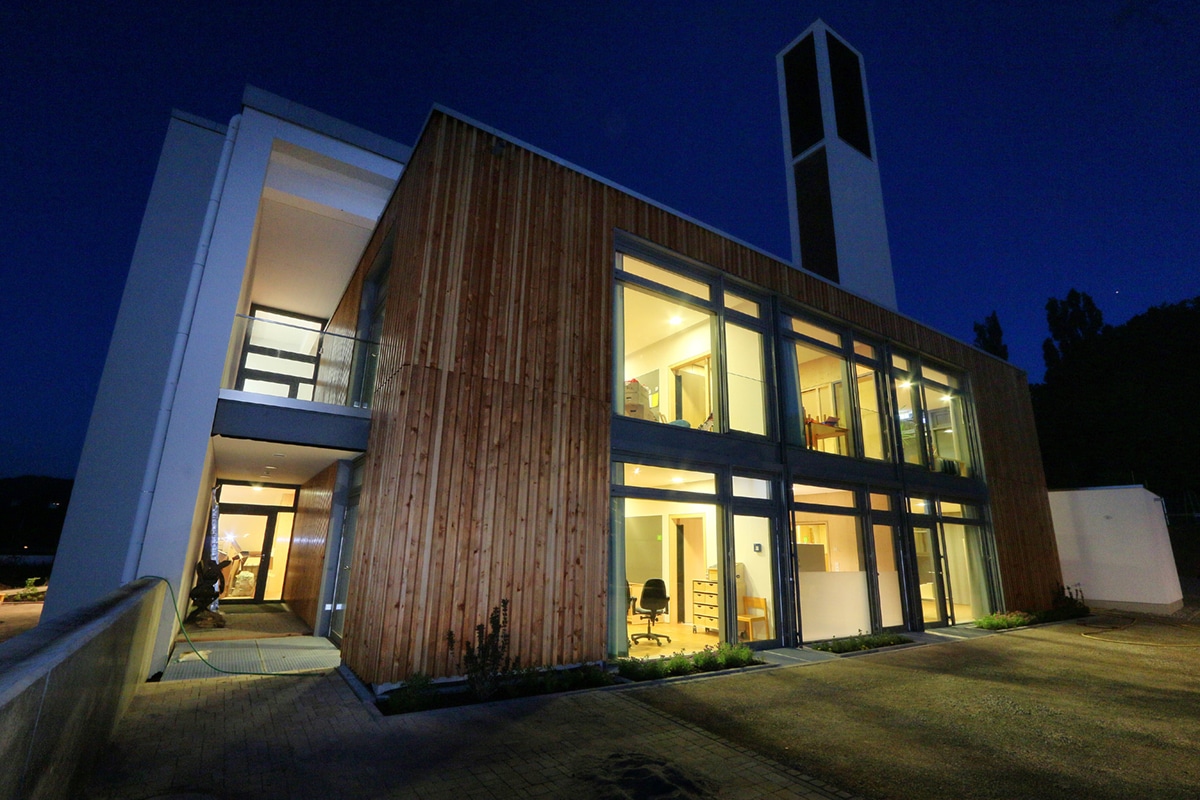
Conversion of the Catholic parish church St. Bonifatius into a kindergarten
Project description:
Construction of a new 2-storied kindergarten in solid wood structure design among the landmarked old buildings.
- Client: Katholische Kirchengemeinde St. Marien, Dudweiler
- Architect: Berwanger: Architektur GmbH, St. Wendel
- Completion: 2016
- Construction sum: €4 m
-

Spa and visitor centre in Orscholz
Project description:
Spa building with long-span wood trusses, thermally separated wooden supports of glued laminated wooden profile sections, 2-storied installations in solid wood structure design, reinforcement by means of a roof panel made of cross-laminated timber.
- Client: Mettlach township
- Architect: Wandel Hoefer Lorch, Saarbrücken
- Completion: 2004
- Construction sum: €10 m
-

Construction of a new SB warehouse in Freilassing
Project description:
2-storied mega store, steel construction with prefabricated components and prestressed, prefabricated plates as floor slabs, prestressed concrete trusses and long-span, trussed steel girders as roof construction.
- Client: Grundstücks GbR Globus Holding, St. Wendel
- Completion: 2006
- Construction sum: €7 m
-

Barbarossa bakery in Kaiserslautern
Project description:
2-storied, large bakery made of reinforced concrete and prefabricated components with prestressed concrete floor slabs and long-span trusses of glued laminated timber as roof construction.
- Client: Barbarossa Bäckerei, Kaiserslautern
- Architect: plan art, Kaiserslautern
- Completion: 2004
- Construction sum: €5 m
-

Construction of a new SB warehouse in Koblenz
Project description:
Construction of a new 2-storied warehouse as prefabricated components solution with prestressed ribbed slabs, prefabricated joists and supports, roof as spatial steel lattice formwork, earthquake-proof construction due to pile structure system.
- Client: Grundstücks GbR Globus Holding, St. Wendel Betriebsstätte, Koblenz-Bubenheim
- Completion: 2014
- Construction sum: €25 m
-

Calendar factory in Worms
Project description:
2-storied factory building as prefabricated components construction with clamped prefabricated beams, prefabricated walls, prefabricated joists, prestressed concrete trusses and a 2-ton crane runway.
- Client: Renolit AG Worms
- Architect: Stumperl + Partner, Worms
- Completion: 2006
- Construction sum: €4 m
-

Conversion and extension of the Colbus site in St. Wendel
Project description:
Redesign in the city centre for the future use as new town hall of St. Wendel, complex renovation of the landmarked old structure in combination with the construction of new multi-storied solid construction building.
- Client: Kreisstadt St. Wendel
- Architect: Dipl.-Ing. Architekt BDA Bernd Brill (Stadtbauamt St. Wendel)
- Completion: 2015
- Construction sum: €13 m
-

VITRINA administrative building in Saarbrücken
Project description:
Brickwork building with 49cm-strong brickwork, showcase hallway and staircase towers made of prefabricated components of reinforced concrete, thermally separated from the building.
- Client: GIU-Gesellschaft für Innovation und Unternehmensförderung mbH
- Architect: Wandel Hoefer Lorch, Saarbrücken
- Completion: 2000
- Construction sum: €7 m
-

Deutsche Bahn administrative building in Saarbrücken
Project description:
Multi-storied ferroconcrete skeleton structure with point-supported flat slabs and shear core, footing: large-diameter bored piles on rock.
- Client: Deutsche Bahn Immobilien
- Architect: Wandel Hoefer Lorch, Saarbrücken
- Completion: 2001
- Construction sum: €4 m
-

Sports and leisure pool in St. Wendel
Project description:
Construction of a new pool as white tank construction, roof with long-span wood trusses, footing: elastically bedded base plate.
- Client: Kreisstadt St. Wendel
- Architect: Dipl. Ing. Horst Haag, Stuttgart
- Completion: 2008
- Construction sum: €5 m
-

ENTREZ – construction of a new office and conference building in Saarbrücken
Project description:
4-storied reinforced concrete structure with shear core and self-supporting construction on GF, footing: strip foundations.
- Client: GIU-Gesellschaft für Innovation und Unternehmensförderung mbH
- Architect: Willi Latz, Püttlingen
- Completion: 2011
- Construction sum: €2 m
-

Construction of a new office and company building in Saarbrücken
Project description:
Multi-storied ferroconcrete skeleton structure with point-supported flat slabs and curtain wall clinker façade, footing: elastically bedded base plate.
- Client: Schwamm + CIE GBR
- Architect: FUNK Architekten, St. Ingbert
- Completion: 2012
- Construction sum: €2 m
-

Construction of a new rescue coordination centre at the hospital Klinikum Winterberg in Saarbrücken
Project description:
Reinforced concrete structure with basement as white tank, long-span prestressed concrete slabs on the upper floor, footing: elastically bedded base plate.
- Client: Zweckverband für Rettungsdienst und Feuerwehr- alarmierung
- Architect: GEKOBA, Saarbrücken
- Completion: 2011
- Construction sum: €4 m
-

Construction of the hospital Verbundklinik Kohlhof, Neunkirchen
Project description:
Construction of the new hospital, the social pediatric centre and the ambulance driveway, classic brickwall construction with reinforced concrete ceilings, supports and joists.
- Client: Marienhauskliniken im Landkreis Neunkirchen
- Architect: KRAUSER Architekten, Saarbru?cken
- Completion: 2011
- Construction sum: €25 m
-

SPECIAL TOPICS
Safety and occupational health coordination
- Our qualified safety engineers enable you to implement your construction projects in accordance with the Construction Site Ordinance from 01 July 1998, during the planning phase as well as the construction phase.
Proof of compliance with Energy Saving Regulation (EnEv)
- Proof of compliance with insulation regulations in accordance with the German Energy Saving Regulation (EnEv) by certified energy consultants and
- KfW (German Development Loan Corporation) application and passive house planning by certified energy consultants.
Expert opinion
- Expert opinions on the preservation of evidence, damage analyses and redevelopment concepts.
Fire Protection Classification
- Due to latest equipment and corresponding software we are able to perform a subsequent fire resistance classification of existing construction projects according to DIN 4102.
